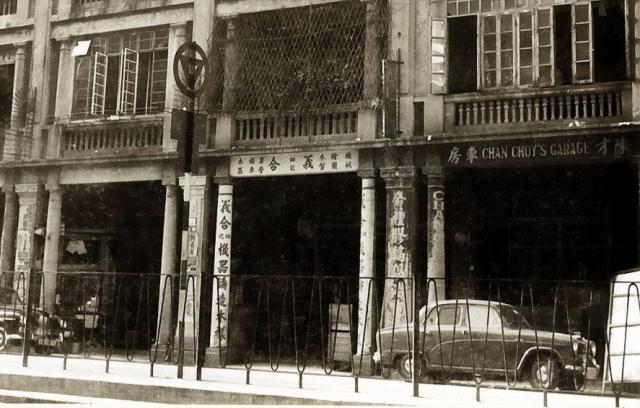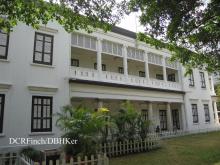Shophouses with additional columns at all levels (1965). It is rare to see this design.
Were the smaller columns part of the design all along?
Or, they were added at a later time after the owner/designer realized that the main columns were not sufficient to support the load.
Or, the girders needed additional support?
Source: Uwants.com - post #4819 by user 4rex - http://www.uwants.com/viewthread.php?tid=14833421&page=322#pid231695315



Comments
Multiple pillared shophouses
Hi, I would think this was part of a design, as if the owner just added it, it would most likely be a wooden pillar, or just one of the buildings would have it. As all three buildings have the exact same design, I would likely assume it is part of a pattern.
-Brandon
Multiple pillared shophouses
Thanks Brandon for the feedback. The side colums might be part of the original design as you say.
If the girders sit on the main columns properly designed and built, or they are concrete-poured at the same time to form a continuous piece with reinforced bars connecting both, then they may not need additional support. This affects how they do risk analysis considering earthquakes. I believe these girders were pre-fabricated at factory.
I wonder if city hall would approve wooden reinforcement except on temporary basis if indeed the design flaw was true. What would be the advantages of having three columns so close together? They made construction more time-consuming, required more material, and reduced useable space. Regards, Peter