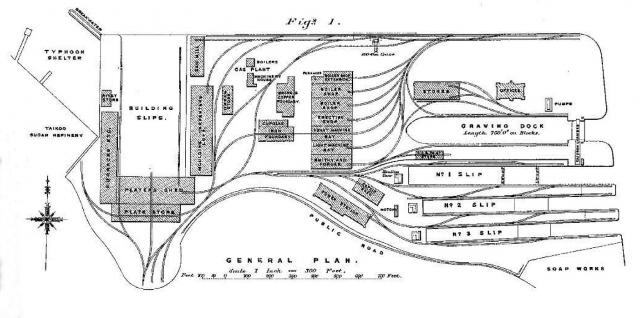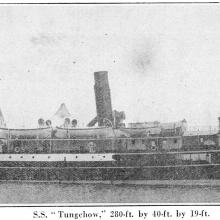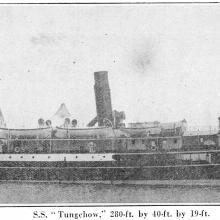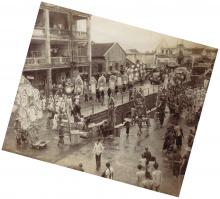This sketch map was published in Paper No.3861, published in the 1911 'Minurtes of Proceedigs' of the Institution of Civil Engineers .
Note the network of railway tracks within the yard, which served all the facilities including a building (top right) marked as "STORES" with 2 branches of railway track entering this facility.




