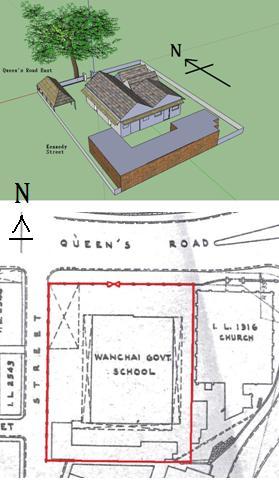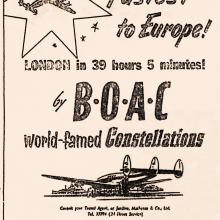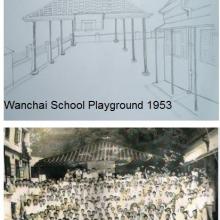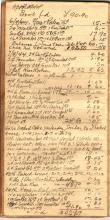The sketch shows the main school (eight rooms), a pavilion at NW corner, staff room and lavatory, two servants' quarters, boys' latrine and storeroom at the rear as in 1958.
WGS sketch vs map in 1958
Primary tabs

Submitted by Edmond
Date picture taken (may be approximate):
Sunday, August 31, 1958
Gallery:
Connections:
- WGS sketch vs map in 1958 shows Place Wanchai Govt School, Queen's Road East [1872-1959]



