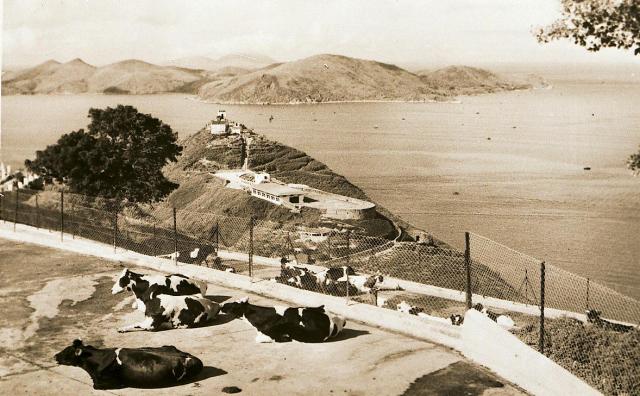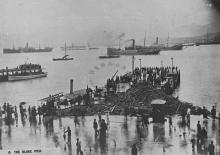The farm mainly composed of cowsheds, paddocks, silos, manure pits, living quarters for cowboys etc. Silos were used to store surplus fodder during the summer and supplied as silage in the winter to the herd, whereas manure pits were for collecting cow manure for use as fertilizer.
The many long rectangular shape cowsheds were initially experimental but deemed the best design and more productive, these many sheds were constructed from brick walls with reinforced concrete roofs. A 3ft open space ran along the entire length both sides of the building, while gables had ventilators at the top. In front of each animal was a 9inch square opening for fresh air flow. The roof overlaps for 3ft and protected the cows from both sun and rain.
The business of Diary Farm was so prosperous tha in 1936 it was reported to be the fifth or sixth in size of herd in the world.


