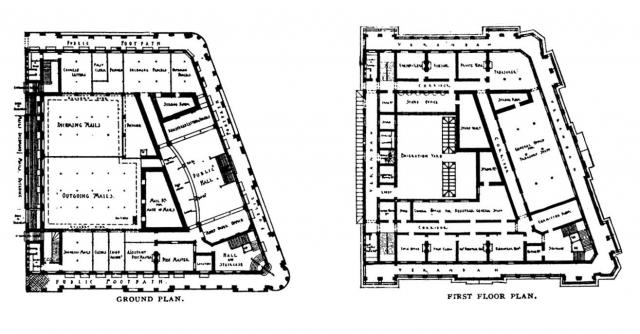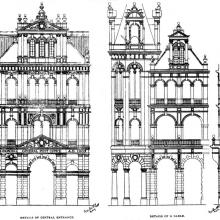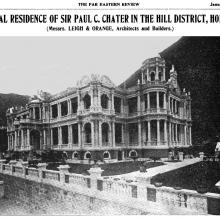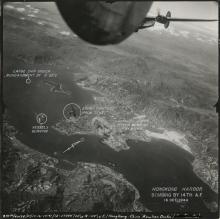Scan of Architech's drawing reproduced in "The Far Eastern Review" in July 1905 when the building was under construction . These are plans of the intended layout of the Ground and 1st Floors.
General PostOffice & Government Offices - Floor Plans
Primary tabs

Submitted by Chinarail
Date picture taken (may be approximate):
Saturday, July 1, 1905
Gallery:
Connections:
- General PostOffice & Government Offices - Floor Plans shows Place General Post Office (Connaught Rd / Pedder St site) [1911-1977]



