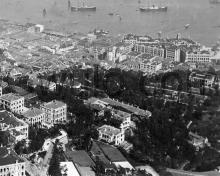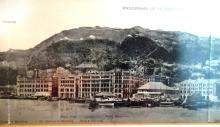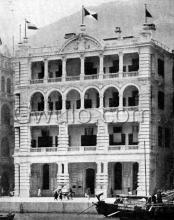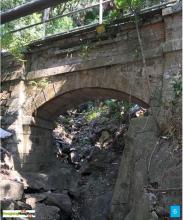St. George's Building (1st Generation) [1904-1966]
Primary tabs
Submitted by David on Thu, 2009-04-23 11:35
Current condition:
Demolished / No longer exists
Date Place completed:
1904-01-01
Date Place demolished:
1966-12-31





Comments
Re: St George's Building
St George's Building was completed in 1904.
ERROR: Image_assist macro refers to invalid node: 4781.
Added dates: Completion -
Added dates:
re: St George's Building
Hi David, guessing you meant to say 1967. Anyway there's a plaque commemorating the older building in the lobby of the present building, which gives the dates of 1904-1966. The plaque was unveiled by Sir Lawrence Kadoorie in 1969, I guess when the new building was opened. The lobby retains a rare Sixties look.
66 is even better - thanks
66 is even better - thanks for the info,
David
St George Building
St George Building
Marine Lot 286, lease acquired on 16th July 1900
Building completed in 1904, designed by Leigh & Orange
Building height was 25 metres, 1.5X the width of Ice House Street, a limitation imposed by the 1899 building ordnance
Principal tenant was Shewan Tomes & Co, a diversified trading company
Hong Kong land sold the building in 1924 to the Kadoories family’s Hong Kong and Territorial Estates Limited for HKD1,250,000
Last original HK land building to be demolished in 1966
Source HK Land at 125
St George’s Building
The SCMP of September 30, 1904 stated:-
Another large block designed and carried out by the same architects for the Hongkong Land Investment and Agency co. Ltd., is that called St. George's Building at the corner of Ice House Street and Connaught Road, opposite the Star Ferry Wharf, this is let to Messrs. Blackhead and Company, ground floor; Messrs. Shewan Tomes and Company 1st and 2nd floors, and Messrs. Gibb Livingston and Co., third floor. It covers a plot 160 feet by 75 feet-with roads and verandahs on three sides. The floors here are carried on girders and columns, using about 250 tons of steel and iron, while granite, and Canton,read brick are employed in the halls and piers.
" The ground floor is entirely open, forming a lofty etore with offices at the Praya end, and having a gallery for the display of light goods the greater part of its length.
An electric lift at the Chater Read, entrance serves all the floors, while Messrs. Shewan, Tomes, and Company's office has also a private, staircase from their Praya entrance.
The fittings of their spacious office on the 1st floor, and counters, desks and partitions specially designed for them by the architects are all executed in dull polished teak, which contrasts admirably with the pale cream of the walls. The public portion is floored with pale green and white tiles, giving a cool and clean appearance. The private offices are on the Praya front and a marble paved verandah runs round the whole suite.
One or two special features are noticeable, for instance, the treatment of the angles at the corners of Chater and Connaught Roads, with Ice House Street, the means adopted for exclusion of insects, prevention of decay and reduction of the cost of maintenance
Source: Old Hong Kong by Colonial Vol 1
St. George's Building (1st Generation)
Between July 1900 and December 1901, Hongkong Land signed Government leases for lots in Central that would secure its fortunes for generations to come: Several marine lots were secured including Marine Lot 286 which became St George's Building, HKL secured a 999 year lease on 16th July 1900. Built on the newly reclaimed land and named after King Edward VII son George (Duke of York). The small but elegant property , St George's Building , designed by Architects Leigh & Orange (whom still practise in Hong Kong today) completed in 1904. The overall height of the building was approx. 25m and the design took inspiration from the Edwardian Baroque style that was very popular in the UK at that time. The building was sold to the Kadoorie family in 1924 for HK$1.250,000. and was later demolished in 1966 when it was redeveloped to its current building.