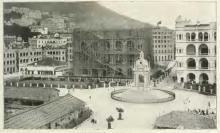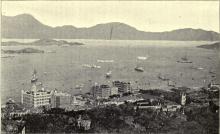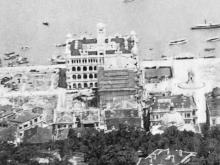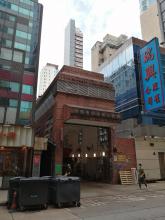Prince's Building (1st generation) [1904-1962]
Primary tabs
Submitted by Admin on Mon, 2008-12-29 17:39
Current condition:
Demolished / No longer exists
Date Place completed:
c.1904-01-01 (Month, Day are approximate)
Date Place demolished:
c.1962-12-31 (Month, Day are approximate)





Comments
Princes Building under construction 1899
click here for the original photo
in archive.org - Burton Holmes Lectures - Vol 5
Re: Prince's Building
Prince's Building (1st generation) was finally finished in 1904 with the completion of the south-east section of the building.
Prince's Building
Reading the text indicates the date to be 1900.
"Thus, thanks to its moral, commercial, and geographical advantages, Victoria is in 1900 the third sea- port of the world, rivaling New York, surpassing Liverpool."
Queen's builiding was completed in 1899, and Princes Building was not started until after that.
IMHO Alun
Building History - please change demolished date
Princes Building
Developed by Chater & Mody
On Inland Lot 2181, made up of reclaimed land in front of Marine Lots 102 and 103.
Building constructed in Quarters, north east corner finished first in November 1902, construction proceeded anticlockwise with the final portion completed in 1904
Mainly merchants/legal firms as tenants including, Mitsui Bussan Kaisha, Wilkinson & Grist, Deacons, Johnson Stokes & Master
Became part of HK Central Estate in 1914
Sold in 1923 to local financiers JE and JA Joseph under Prince’s Building and Land Company Limited
Hon Kong Land purchased in 1927
Building was demolished in 1962
Source: HK Land at 125
Prince’s Building
The SCMP of September 30, 1904 stated:
Another important addition to the offices of the city, which completes- the block known as Prince's Buildings, is ready for occupation. " It is built for Sir Paul Chater and Mr. H. N. Mody by the Kang On firm of contractors, from designs by Messrs. Leigh and Orange, architects who were also entrusted with the carrying out of the earlier part of the work.
The new premises consist of four floors, covering a block, 115 feet by 75 feet, abutting on the garden in front of the Hongkong and Shanghai Bank and having entrances from Des Voeux Road. The ground floor is fitted up with polished teak counters and screens for the occupation of the Russo Chinese Bank, with light and airy vaults beneath containing a strong room with fire and burglar- proof door. The door next, to the westward, in Des-Voeux Road gives access to the electric lift and stairs which serve the upper floors. Of these, the first floor is let to Messrs. Deacon, Looker and Deacon, the second floor to Messrs. Leigh and Orange, The French Consulate, and Mr. B Layton.
All the servants' rooms are finished in cement and have concrete and steel floors, for fire resistance and cleanliness. The verandahs are constructed in the same way and laid out with local marble. The main building floors are carried on steel girders, and iron columns, about 200 tons of metal being imported for the purpose.
The whole building is lighted by electric light, and water is pumped from a private well to maintain the lavatory supply in times of Shortage.
The whole of the floors are of polished teak except where English tiles are laid on the ground floor and lavatories.
Source: Old Hong Kong by Colonial Vol 1