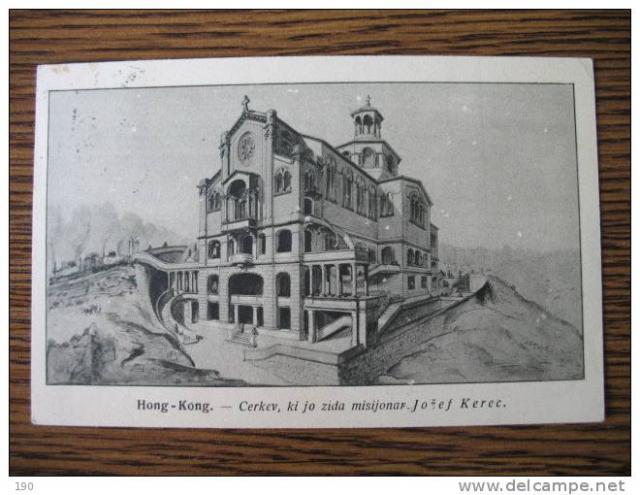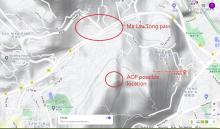Jožef Kerec Church - architects draft design - St. Anthony's, Sai Ying Poon
Primary tabs

Submitted by annelisec
Connections:
- Jožef Kerec Church - architects draft design - St. Anthony's, Sai Ying Poon shows Place St. Anthony's Church [1953- ]


Comments
Any Hints?
Embrassing, I have never heard about this church
Re: Rev. Jozef Kerec
Hi there,
There is a name on the photo - Jozef Kerec. Looking it up in Google revealled Kerec was a Catholic Priest of the Salesians of Don Bosco order, stationed in the China Province of it, which would possibly includ his work in Hong Kong. He had a Chinese Name (紀勵志). The name of the Church might be something else.
However if it was that old, the Church might have already given way to some other building, or a new Church.
A list of Catholic Churches (current & long gone) could be found here, but nothing seem to match either Jozef Kerec or 紀勵志.
I don't know what language was that, but Cerkev seem to be equivalent to Church. As for [ki jo zida Misijonar], I think with the association of Fr. Kerec to the Salesians of Don Bosco Order, it might have something to do with the phonetic resemblance of the Chinese pronounciation (Mandarin, I mean) of 慈 (Ki) 幼 (Jo). I have no idea of what is a [zida] (a society maybe?), but [Misijonar] look very much like the word 'Mission' to me.
My 2 cents,
T
Slovenian
Google Translate "church wall by a missionary" - from Slovenian.
Is this the original of the Salasian Mission House in Chai Wan http://gwulo.com/node/6587
Re: Salesian Mission House
Hi there,
Unlikely as the two buildings has so little in common. The building in the picture was definitely a church. Despite there might be a chapel in the Mission House, its exterior just doesn't match.
Best Regards,
T
Re: St. Anthony's Church?
Hi there,
The picture might as well be a conceptual draft of the St. Anthony's Church. In the same Flickr site hosting the Salesian Mission House was one of those drawings for St. Anthony's The resemblance of the facede is very close. The older picture did not have a spire though.
You might like to send a copy over to the local office of the Salesians' and ask if one of them could identify it. sdbcina@netvigator.com
Just my wild idea.....
T
Msgr Jozef Kerec
I read a book recently that has photos of Fr. Jozef Kerec SDB.
It's published in Taiwan.
麥熟的芬芳──范鳳龍傳教醫師傳奇
Toni Ciglar
譯者:陳龍
天主教靈醫會聖母醫院
Re: St. Anthony's Church?
Thomas, that sounds possible. With the translation, we see it's a drawing of a church by J Kerec, rather than a church with his name. I don't recognise it either, but as you say it may be a design sketch, rather than a drawing of an actual church.
He was based in China from 1939-51, so he may well have visited Hong Kong during those years, or spent some time here after his expulsion.
Regards, David
Re: St. Anthony's Church?
Hi there,
I guess a bit more digging is in order. The St. Anthony's Church is located right next to the Salesian Mission Office in Pokfulam Road, just opposite the HKU. It's original facet had been merged with the primary school next door while keeping the main entrance within. The secondary school further down (St. Louis) was the first school that the Salesian Order used started. So I guess it is quite likely the one. The whole site is on a group of terraces, just like the old drawings.
Other schools within the same organization are:
- Tang King Po schools (one in Wanchai in the neighbourhood of the Hopewell Centre, the other in Homantin Tin Kwong Road);
- Aberdeen Technical School;
- The Primary/Secondary schools next to the Mission House in Shaukiwan;
There might be a bit more, but have to go to their website, the flickr site hosting their drawings/photos and/or Wiki for more information.
Best Regards,
T
Msgr Jozef Kerec Photos and Text
Here are two photos of Msgr (Bishop) Jozef Kerec plus 3 pages about him, wherein Hong Kong is mentioned.
Photo: http://img707.imageshack.us/img707/2456/msgrjozefkerec.jpg
Text 1: http://img697.imageshack.us/img697/1783/jozefkerec10002.png
Text 2: http://img339.imageshack.us/img339/4640/jozefkerec10003.png
Text 3: http://img340.imageshack.us/img340/873/jozefkerec10004.png
It is the original draft of
It is the original draft of the St Anthony's Church in Sai Yau Poon. Please refer to the drawing: http://www.flickr.com/photos/49694825@N08/4569563555/in/set-72157623975930484/
and photo:
http://www.flickr.com/photos/49694825@N08/4570099599/
Jozef Kerec - Slovenian missionary in China
Hi, I am from Slovenia (ex Yugoslavia) now Europe. Jozef Kerec was from our conuntry. So the text on the foto is slovenian. It is written: "The church that missionary Jozef Kerec is building." If he built it to the end I don't know, but probably he did. I think there is a link on this blog.
St. Anthony Church original design
This was the original design by Hazeland and Gonella in 1933. Due to the reason of funding and WWII, the project was not realized. The one we see now was designed by AH Basto in 1953