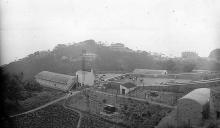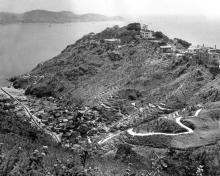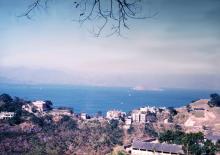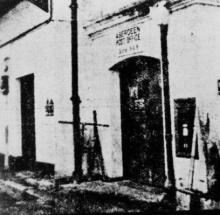Stone Manor [1930- ]
Primary tabs
From the AAB's 'Brief information on...':
Historic Building Appraisal: No. 33 Sassoon Road, Pok Fu Lam, Hong Kong (Stone Manor and Garage)
Historical Interest
The Stone Manor at No. 33 Sassoon Road was built in around 1930. It is a three-storey residence with an annex Building being used as garage. The early history of the site was rather complicated. In short, the site was purchased by Mr. Wong Po Keung (黃保強) of Messrs. Asiatic Trading Co. in 1922 and the building was intended to be built within 24 months. However, building works on the site were delayed and Mr. Wong sold the site to Mr. Yeung Han-shau (楊僴修) in July 1926. Later on, in the same year (1926) Mr. Yeung sold it to Mr. S.K. Wong, Governing Director of S. K. Trust Ltd. (兆焜信託有限公司) which was a company incorporated in Singapore and had a branch office in Hong Kong. In 1928 Mr. Wong instructed the architectural practice of Little, Adams and Wood to build a stone-faced Tudor style manor house (the existing house) and the building work was probably completed in 1930.
According to wartime land record, the building was named as “Kwan Ming Yuen” (昆明園) which was owned by Mr. S.K. Wong (above-said). Sometime during the 1950s, the house was used as a hostel for married officers of the Royal Navy. In 1970, the house was purchased by the late Henry Fok ying-tung (霍英東) as a residence for his family.
Architectural Merit
Stone Manor is built in the Tudor Revival style using materials popular in the 1930s such as Shanghai plaster which is used as an external rendering grooved with joint lines to imitate stonework. Tudor style architectural features abound such as mullioned windows, gabled end walls, elaborate chimney stacks, crenellated parapets, canted bays and Early Renaissance style arcaded colonnades and a pavilion. There is a detached two-storey servants’ quarters with garages below. The garages have framed and panelled wooden doors in openings with Tudor arches. A high boundary wall covered with creepers surrounds the manor house and grounds. There are two entrances built as Tudor gatehouses with bronze gates. Period features to be seen on the manor house include name plaques, coats of arms, stained glass windows, a weather vane, ornamental ironwork, lanterns, and square rainwater pipes with hopper heads.
Rarity, Built Heritage Value & Authenticity
The Tudor Revival style of architecture is quite rare in Hong Kong and Stone Manor is a good example of a replica manor house of Tudor times. It is highly ornamental with a lot of delicate details. It has obvious built heritage
value. Unfortunately it was not possible to see the interior of the house, but the exterior appears not to have been altered at all so that it retains its authenticity.
Social Value & Local Interest Group Value
The social value of the house to the community seems to be limited as it was built as a rich man’s house and, apart from a brief stint as navy officers’ quarters, does not appear to have been used for anything other than a residence.
Situated at the junction of Victoria Road and Sassoon Road, Stone Manor with its very English appearance, is a well known landmark of local interest as the home of one of Hong Kong’s billionaire tycoons.
Situated at the corner of Sassoon and Victoria Roads, Stone Manor serves as an attractive icon as one approaches along the two roads. Sai Ko Shan (High West, 西高山) is at the rear which is a good fung-shui setting to the House. Approached along Sassoon Road, the main entrance is located along a quiet street with other residential buildings around. There is another building recorded by the Antiquities and Monuments Office at No. 50 Sassoon Road, Villa Ellenbud (愛蓮別墅).
Adaptive Re-use
It is difficult to suggest an adaptive re-use as the layout of the interior is not known. In England many old manor houses such as this have been converted into schools and conference centres or opened to the public as stately homes.





Comments
Re: Stone Manor
Hi there,
Let me add a few photos at street level:
There's something new for me though. I recognise the Foks had an Indian security guard or butler or doorman in sikh attire.
Best Regards,
T
Stone Manor - S.K. Wong (黃兆焜)
S.K. Wong (黃兆焜) (1883-1946) was the son of Wong Ah Fook (黃亞福), a well-known chinese entrepreneur, and philanthropist from the state of Johor in present-day Malaysia
https://en.wikipedia.org/wiki/Wong_Ah_Fook
https://zh.wikipedia.org/wiki/%E9%BB%83%E4%BA%9E%E7%A6%8F
Director searches of S.K. TRUST LIMITED showed S.K's eldest son Charles Wong living at 217 Sassoon Road in 1947. By 1959, S.K's children were already living in Stone Manor. By 1973, they had moved out to Borrrett Mansion on Bowen Road and also 38-C, Kennedy Road.
One of S.K's more infamous son was Maurice WONG Peng Kin (黄秉乾) who was an ex-partner at the "Deacons" law firm in Hong Kong, involved in the Carrian Group scandal back in the 80's.
https://zh.wikipedia.org/wiki/黃秉乾_(律師)
Apart from properties in Malaysia, Wong Ah Fook also built a house in Guangzhou, Liwan, named "小畫舫齋". It was mainly occupied by his eldest son 黃兆南 (aka. 黃景棠) and third son黃兆鎮 (aka.黃子靜) who were both well-known businessmen in Guangzhou during 1920s to 50s. As per below link.
https://baike.baidu.com/item/%E5%B0%8F%E7%94%BB%E8%88%AB%E6%96%8B
Newspaper report on S.K. Wong's death below.
http://eresources.nlb.gov.sg/newspapers/Digitised/Article/morningtribune...
S.K.'s family tree below.
https://www.geni.com/people/WONG-Siew-Kuan-%E9%BB%84%E5%85%86%E6%A3%8D/6...