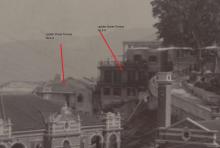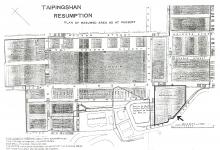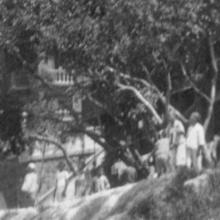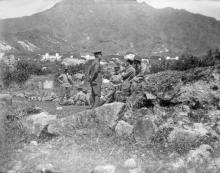Bacteriological Institute / Pathological Institute / Hong Kong Museum of Medical Sciences [1906- ]
Primary tabs
Completion date from the museum's website:
The Old Bacteriological institute, established in 1906, was the first purpose-built medical laboratory in Hong Kong, situated near to the site of Tai Ping Shan plague outbreak. Originally, there was the main building and two subsidiary blocks - one designed to accommodate the attendants, the other as an animal house containing stables. Over the years, the Institute played a significant role in the development of Hong Kong's medical service. With time, its role changed as did its name, becoming the Pathological Institute. It continued to be used as a laboratory until the 1950's.





Comments
Completion Date & Description
40. Bacteriological Institute. The buildings comprised under this heading were designed by Messrs. Leigh & Orange who also supervised their construction. They occupy a site, 20,776 square feet in extent, in the upper part of the Taipingshan resumed area and consist of a main block and two subsidiary blocks-—one for servants’ quarters and the other for animal houses. &c. The main block contains a basement, ground floor and upper floor, and affords the following accommodation :- laboratories, each 28’ 0" x 18' 0", a library, a combined waiting-room and office, a photographic room and a spare room, each 20’ 0 x 12’ 0", a store-room, incubating room, heating chamber and refrigerating room, besides a hall and staircase, small dark-room, lavatories, &c. Balconies extend along the whole of the north front on the ground and upper floors and there are verandahs on the east, south and west fronts. One of the subsidiary blocks (a one-storied building) affords accommodation for 11 Chinese attendants, with kitchen, &c., whilst the other (a two-storied building) contains a stable (4 stalls and 2 loose boxes); houses for 5 cattle and 8 calves; 2 sheep-pens and suitable accommodation for monkeys, fowls, rats, mice, guinea pigs and rabbits. There is also a room for 4 Chinese attendants, a doctor’s room, a corn store and a fodder store.
All the buildings are of red brick, built in lime mortar and pointed externally in cement mortar. The main building. except where lined with tiles, is plastered internally; the subsidiary buildings are pointed. The roofs are covered with double pan and roll tiling, on timber purlins and principals. The walls of the laboratories are lined for a height of 3 feet and those of the dark-room and lavatories for a height of 3 feet with white glazed tiles. The two laboratories and all other apartments on the ground floor, including verandahs, &c., and the 2 laboratories and verandahs on upper floor have oors of cement concrete supported on rolled joists and covered with encaustic tiles ; the remaining apartments on the upper floor have teak floors supported on China fir joists. The windows of the laboratories, which are placed in the north front, are fixed and glazed with plate glass, the balconies affording access for cleaning their outside surfaces. Double doors are provided to all openings into the laboratories. one door being glazed and the other filled in with mosquito-proof wire gauze. The walls of the incubating chamber are lined with asbestos and double doors are provided to this apartment. A hot-water service is laid on to all the laboratories from a vertical boiler in the heating chamber.
The fittings for the carried out by the Public Works Department. They consist of long wall benches with teal tops and fitted with sinks; large centre tables, also fitted with sinks; drawers, cupboard &c. A fume cupboard is also provided.
The floors of all the animal on the ground floor are laid with chequered tiles of local manufacture on a layer of lime concrete The upper floor is entirely of cement concrete. Some of the walls have dadoes and the others skirtings of cement mortar. An incinerator is provided for of animals.
The whole of the compounds are laid with lime concrete surfaced with cement concrete and the site is enclosed by a brick boundary wall with iron entrance gates.
Though practically completed, there were a few minor matters requiring attention and the building was consequently still unoccupied at the close of the year.
Site was handed over to Medical Department in March 1906
Source PWD Report 1905 (No 40)