Pool in Lai Chi Kok – is it still there? [????- ]
Primary tabs
Pool in Lai Chi Kok – is it still there?
I am searching for information about the swimming pool in Lai Chi Kok where I swam in 1955 -1956. It was on a property next to Castle Peak Road now part of Greenwood Villas and address as 1 Chung Shan Terrace. Any information on the history of the pool, the building next to it and their current status would be much appreciated.
Each trip to the pool started with a walk from the rear of the Lai Chi Kok Amusement Park. In
my first visit, there were still some vacant lots. I remember some details about the place. I also remember standing on a dirt road outside the property, and watched a car rounding a dirt road curve towards (noted later) Castle Peak Road.
At the west side entrance, a man sat on a chair and collected money from the pool users. The cost was about 60 cents which was slightly more than that at the amusement park.
Between the pool and the building, there was a short walkway. By the walkway was a tall stone entrance sign. Once inside the building, the showers were about a dozen steps to the left, a worker at the reception desk and stairs behind him to the upper level. Later, I learned that the place was operated by a staff from the amusement park possibly as a guest house or hotel. The number of rooms could not have been large given the size of the building. It was nice of him to open the pool to the public.
[Insert photo 4 (springboard girl) and photo 5 (current air photo) here]
Recently, I saw a photo showing a pool and a tall stone entrance sign similar to the one I remember at Lai Chi Kok. I mistook it was at Lai Chi Kok. After some discussions and research, contributors at Gwuo (philk, Fivestars, and others) identified its location in Yick Yuen, Lantau Island.
The two signs look similar - type of stone, shape and size, flat roof canopy, and the half- circular planters at the front. Not visible is what I remember a small outdoor cooking and food serving area under the canopy.
A current Google Earth photo shows what appear to be the original pool and building. This needs further research to be confirmed. Two bits of my memory may be faulty. One is the location of the springboard which I believe was on the east (long) side. It could be a low level springboard, and the higher springboard was at the north end where the water was deep. Next, the tall entrance sign might be actually a part of the wall next to the door. A visit to the site may help clear up these uncertainties, but I understand the area is now a gated community.
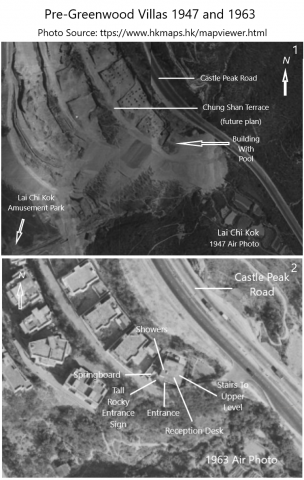
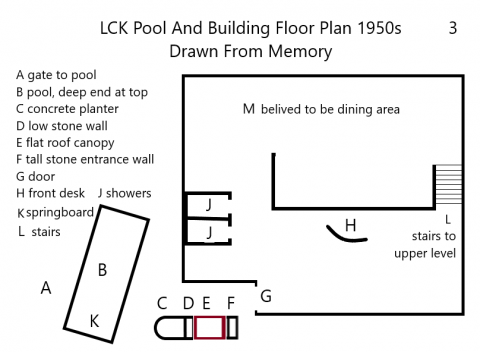
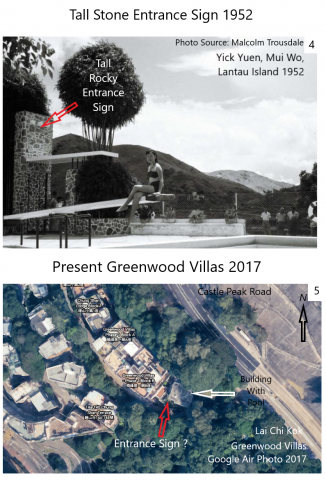
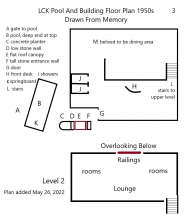

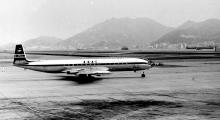
Comments
pool?
Hi Peter
This structure you have highlighted as a pool is in fact a garage. I'm fairly certain that the property here is the original one from when the land was developed and the footprint of both the house and detached garage haven't changed over the years.
I'll try and get over there at some point in the next few days and take some up-to-date photos.
Phil
Pool?
Thank you Phil for the latest information. A thought at this stage. I believe after they closed the hotel busness, they or subsequent owner built the garage using the pool's wall foundation. Regards Peter
Pool
It's possible Peter, but then it would have been a tiny pool, not much bigger than a car.
Edit: kpl has kindly uploaded a recent image.
Pool
Wonderful! Thank you Phil and kpl for the photo.
Phil, sorry I misunderstood your previous post. I thought they built a huge commercial garage taking up the footprint of the rectangular area (2017 air photo) that I believe was at one time a pool. From the air photo, the only thing I can go by, it appeared to be an abandoned pool, and now (?) a flat roof structure given the shadow on the ground as hint. Regards, Peter
Off topic: that looks like a
Off topic: that looks like a BMWi3!
garage
Hi Peter, sorry for the misunderstanding, I was using the term "garage" in the British sense i.e. for storing a car.
The garage in question appears to be the same one that has always been at the property - the same shape and size (especially relative to the house, which is the same as when first built). Could there have been a pool there that was exactly the same shape and size and hence the confusion? Sure, but I doubt very much, given its size, that it would have had a springboard and deep end and have been large enough to accomodate more than just a very few people...there just isn't enough space. Perhaps one of the other properties had the pool you recall.
Phil
From Pool to Garage
Hi Phil, thank you for your interest and help. I cannot think of an alternate building with location and features that match my memory. The walk uphill to the last building, the memory of seeing a car rounding the curve outside the "pool" house. I recognize after almost seven decades, memory and details can erode and change.
From previous discussions, I now think that the the rectangular-shape outline in the 1963 air photo and the current (2017) photo are one and the same, not a pool anymore, in fact already a one level building. It might have taken on the pool's wall foundation, but this is only an assumption.
kpl's photo shows a house of a faily new design. Its roof, according to the two air photos mentioned above, has remained the same. I noticed the dimentions of the roof's edges don't appear to match, but this is not important.
On the left of kpl's photo an important clue is that it shows I believe the separating wall between the two properties, which is parallel to the long side of the rectangular building. It appears to me that the garage roof was built high to match that of the bulilding. Is that a low level wall I am looking at?
The 1963 air photo tells me there is not enough space for a small garage, but the 2017 air photo appears to say it's possible. Regards, Peter
1966 Exterior
A photo of Chung Shan Terrace appears at: https://digitalrepository.lib.hku.hk/catalog/s7526g21r#?c=&m=&s=&cv=&xywh=-62%2C-55%2C1123%2C1085 No change to the exterior.
1966 Exterior
Thank you moddsey for the link to the 1966 photo. My comment about the building design is misleading. I should have been more specific, which is about the walkout and its roof extension. Regards, Peter
Chung Shan Terrace
I lived with my parents and siblings in No. 4 Chung Shan Terrace from 1952, in Wharf Company quarters. Two storey apartment blocks, a long walk up from the bus!! There was a different type of residential building at No. 1 - grey stone rather than cream as our homes were - never knew of a pool but I think the person who ran / owned the amusement park lived there - I learned to swim at the Amusement Park, and to roller skate!! Later the hillside below us was developed into numerous blocks of smaller apartments and we were moved by the Company to Kowloon Tong.
I’ll be over there next Tuesday
I can be your remote video cam as I walk around if you want to FaceTime.
Chung Shan Terrace
Thank you 12Sunnry for sharing your memories about Chung Shan Terrace. I believe your home was on the north side of the road and fourth counting from Castle Peak Road.
I wonder if the path you took between home and the amusement park was similar to mine. I started from the rear of the park and walked north in the open field, then turned right (east), climbed up a steep embankment and crossed two country roads before reaching your community. Next was a bit more uphill to the top of your street before turning southward. I must have walked by your home, and now remember though not strongly, the two storey building on my left. There were still a few empty lots in 1955. I did not know any shorter path given the contours and vegetation south of Chung Shan Terrace.
You may remember a girl at 2 Chung Shan Terrance two doors to your left. She is my sister's classmate at St. Mary's, and invited us to swim next door where the place was operated by a high level staff at the amusement park. I think very few people, then and now, know about the pool unless they have used it or stayed at the hotel. It would be nice to find any evidence or remnant of the pool. Regards, Peter
I think we at No. 4 and the
I think we at No. 4 and the one to our left facing the buildings were occupied by Kowloon Wharf people - certainly in 1952-54. I had to get the bus home from Star Ferry (where I dropped off the bus from KGV) which originally stopped way down and I had to walk past beach huts/swimming pavillions, the amusement park, a paddy field and up the hill. There was a track down to the Village but I used the road all the way. Eventually the No. 6 bus came as far as the amusements so shortened the walk somewhat...white KGV uniform did help!
I think the whole area changed dramatically in my 36 years in Hong Kong! Would get well and truly lost now.
Chung Shan Terrace
Just wondering, are the white two-storey houses up the hill Chung Shan Terrace?
Chung Shan Terrace
Thos are certainly Chung Shan Terrace.....the lowest one was on quite a hairpin bend and the village pathway went down on that bend on the left of the photo.
I think the white buildings behind the amusement park were two blocks of flats called Happy Villas and housed UK RN or Military families in my day. The paddy fields were behind them. If you drove up Chung Shan Terrace and turned left into Castle Peak Road at the top you would come down to what was a leper hospital and then on into more built up areas. Sham Shui Po and Mong Kok etc.
I think the No. 16 bus went from Jordan Road ferry terminal on the upper route and No. 6 from
Star Ferry along the bottom!!
1956 Lai Chi Kok Map
1955 Chung Shan Terrace
Chung Shan Terrace
The highest blocks in the photo are Chung Shan Terrace as they were, then the buildings lower down started to go up.....I would not recognise it after all these years. Left there in about 1954-55 for Wharf quarters in Cambridge Road, Kowloon Tong, then to St George's Court in Kadoorie Ave. When I married in 1964 lived over in Pokfulam and eventually left Hong Kong in 1986. Thank you for sharing.
Chung Shan Terrace 1955
Thank you moddsey for this 1955 photo. On the far left where the road runs uphill is about the spot I crossed after walking up the embankment from the amusement park. A bit more walking uphill followed before reaching the buildings along Castle Peak Road.
A comparison of the 1963 air photo with current Google Earth view shows that a few original buildings still stand today based on the size and shape of their roof. One example is the building on the second row with six walkout balconies. Using the 1963 photo as reference, to the right and behind this building are the four buildings along Castle Peak Road, the one closest to the junction barely visible on the far right. Regards, Peter
Chung Shan Terrace 1955
InsertAt first I thought there was nothing that I could add to this discussion but as it had its origins in the Springboard girl photograph and Peter's memory of his visits to a house and pool on the Chung Shan Terrace I have followed the thread and was pleasantly surprised to realize that I visited the old Lai Chi Kok Amusement Park site in 1981, when I went to the Sung Dynasty Village, built there. Over the past 40 years or so I have never known exactly where this was except that it was somewhere in the Western area of Kowloon. To realize that it was actually built on the site of the old Lai Chi Kok Amusement Park raises all sorts of questions about who developed it and when, etc. Perhaps those with a more detailed and local knowledge of the history of Hong Kong might be able to contribute something on that.
Meanwhile, I have added an excellent aerial 3D image from Google Earth that shows where the Sung Dynasty Village (and earlier, the Lai Chi Kok Amusement Park) were and, especially, the two storey house at the right hand end of the upper terrace that is the one remembered by Peter. There is also my 1981 photograph of the acrobats in the Sung Dynasty Village that shows one of the rows of Greenwood Apartments up on the Chung Shan Terrace, but Peter and I suspect that this was on a lower section of the terrace.
FaceTime
My apology annelisec, I now realize your post is an offer to help. I know nothing about FaceTime and had to look it up. It appears one needs modern and mobile technology none of which I have. It would nice if the current owner could show the place to a stranger, talk about the history of the place, and point to any - I hope - hint or remnants of a swimming pool. Again, thank you for the offer. Regards, Peter
Chung Shan Terrace
My goodness - what a difference 70 years can make!!!! Lai Chi Kok and Chung Shan Terrace have taken on quite a different importance and status by the look of that photograph. I am so pleased to see it as it is now, thank you.
Borrow one
Find someone with an iPhone in your household or neighborhood who uses FaceTime .. and borrow it and them for 10 minutes. There are a minimum of 100 people within a quarter mile radius of you with an iPhone, so… :-)… No excuse bucko (smiley face). The 15 to 18 year olds are always happy to show off.
At a minimum write a note in these comments for the owner, and I will drop it off at the house for you tomorrow.
Pool In Lai Chi Kok, still there?
Thank you for the advice. My children have left the nest, I live in a senior neighbourhood. No grand-children yet.
Here are my notes kindly for you to relay to the owner:
1. I was 10 years old in 1955 when I swam on several visits in a pool belived to be situated at your place, it was operating as a hotel and part of the Lai Chi Kok Amusement Park.
2. I remember the layout of the place and its ground level interior which, after many years, I admit, is no longer the same today. (lay out plan enclosed)
3. Some remnants of the original property, I hope, may still exist - below ground foundation of the stone wall entrance sign, original foundation wall of the swimming pool.
4. The neighbourhood is now a gated community. I was not able to visit the site when I returned for visit in 2014.
5. Any information confirming or otherwise about my memories would be greatly appreciated.
Sincerely, Ex-Hong Konger Peter Yee, Canada
So to confirm, I'm to drop it
So to confirm, I'm to drop it off at the house in the photo posted by kpl ?
Please delete - duplicate
So to confirm, I'm to drop it off at the house in the photo posted by kpl ?
Pool in Lai Chi Kok - is it still there?
Yes, please, annelisec.
We need to offer the owner a way to respond if they don't answer the door bell:
1. reply by phone to you?
2. post a response at this Gwulo page -https://gwulo.com/node/58489 ?
or email to David@gwulo.com ?
3. other options?
Thank you very much for your help. Hope they give you a tour and allow taking photos. You can get from David my email address. Regards, Peter
Letter delivered to the
Letter delivered to the helper who said the owner was at the office. I especially pointed out the website name. I gave my HK phone number as a text message contact. The nice guard at the top of the hill also heard my story, so I hope it will travel
now I'm offf to the airport.
Chung Shan Terrace
Thank You, annelisec, for your help. Regards, Peter
(Edit: May 26, 2022) For simplicity, I have added Level 2 floor plan to the earlier post.
"You left a note …
"There has never been a swimming pool in all the houses at C S T. The closest swimming pool was inside Lai Chi Kok Amusement Park. Call me if you wish for more information.
The pool in LCK amusement park was turned into a small zoo.
The amusement park known as Lai Yuen has since been flattened n blocks of residential flats now sit on the site.
The LCK bay has been reclaimed into a large landscaped public park with a much larger public swimming pool incorporated into the facilities.
In the 50s, the area was Mobil oil storage tanks beside the tree lined road. The area was developed into 99 blocks of flats in the early 70s. The development is known as Mei Foo Sun Tsuen. Mei Foo being the Chinese name for Mobil."
Pool
If it was not in CST, it might well be in Happy Villa. Happy Villa 樂園 was right behind Lai Yuen, and had bungalow or 2-story type buildings before it was redeveloped into the 2 highrise condo towers.
Thank you all for your help and interest
Thank you tkjho and annelisec for your help and interest. This mystery will stay with me.
It appears the current owner knows well all the original buildings dating back to the 1950s. I cannot challenge that since I have no proof except how I remember my time going up there to that last building to swim not just on one occasion.
It was a small guesthouse, not well advertised, and likely operated for a very short period of time. I wonder if the present owner cares to comment on the original floor plans I drew from memory, regardless of the existence or non-existence of the pool, recognizing the interior has been likely altered several times.. It is a concrete building so the concrete floor that supports level 2 should still remain in some form. I walked to that railings on level 2, and looked down to the dining area below. Again thank you both. Regards, Peter
The owner is willing to talk
The owner is willing to talk with you on this topic. Please contact me through David.
Pool (somewhere) in Lai Chi Kok
Thank you annelisec. I shall organize my memories and forward them to David. Regards, Peter