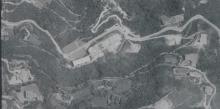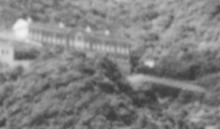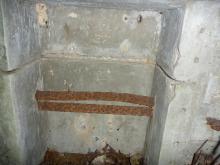Victoria Hospital Maternity Block / Victoria Flats [1923- ]
Primary tabs
Excerpt from "Assessment of 1444 Historic Buildings" by the Antiquities and Monuments Office
List of the 1,444 Historic Buildings in Building Assessment (as of 23 October 2015).
|
Number |
Name and Address |
名稱及地址 |
ProposedGrading |
Ownership |
Year of Construction /Restoration |
Remarks備註 |
|
693 |
Old Victoria Hospital, Maternity Block, No.17 Barker Road, The Peak, H.K. |
香港山頂白加道17號舊域多利醫院產科大樓 |
3 |
Gov't |
Built in 1921 |
Grade 3 confirmed on 22 Jan 2010二○一○年一月二十二日確定為三級歷史建築物 |
80sKid posted: The maternity block still remains (built 1921). It's now called Victoria Flats and has been govt quarters since 1947.
According to the "Report of the Director of Public Works for the year 1923" (found on the website Hong Kong Government Reports Online) the Maternity Wing opened December 1923, (work started in autumn 1921).
It was refurbished as it looks somewhat different to the orignal building.





Comments
AAB's Historic Building Appraisal
Copied from: http://www.aab.gov.hk/historicbuilding/en/693_Appraisal_En.pdf
Old Victoria Hospital Maternity Block, No. 17 Barker Road, The Peak
Historical Interest
The Old Victoria Hospital (舊域多利醫院), also known as the Victoria Jubilee Hospital, was constructed in 1897 to commemorate the Diamond Jubilee of Queen Victoria’s reign. The Hospital specialized in medical care for women and children. The Hospital closed down in 1947. In 1950, the original main block at No. 15 Barker Road was demolished to make way for erecting the present Victoria House, now Chief Secretary’s residence (政務司司長公館). The subject building now under assessment was erected in 1921 and originally used as Maternity Block (產科翼樓) of the Old Victoria Hospital, but it has been utilized as government staff quarters since 1947 and is so-called Victoria Flats nowadays.
Architectural Merit
A design competition was held for the hospital and the awarded architect, Palmer and Turner, is still one of the outstanding offices now in Hong Kong. The old Maternity Block is built in Neo-Classical style with Italian Renaissance and Georgian influences. The building is three stories high with an impressive front façade of red brickwork and imitation masonry. The ground floor storey has an open arcaded verandah with impressive arches of voussoirs and keystones. The upper two storeys consist of regularly spaced bands of windows separated by red brick columns. The centrally placed pediment over the Venetian style window and the faux masonry arches give the façade the appearance of an Italian Renaissance palazzo. A projecting moulded cornice at parapet level runs around the building adding to the Italianate look. The side elevations repeat the red brick and stonework treatment, but the rear elevation is a painted brick façade with no ornamentation, more in the Georgian style. The
roof is pitched and gabled.
Rarity, Built Heritage Value & Authenticity
It appears that the building was modified and altered considerably when it was converted into government quarters so that its authenticity has been compromised. The building does have built heritage value, however, as it was part of the old hospital complex.
Social Value & Local Interest
The social value of the building lies in the role it played as a maternity block and later as quarters for civil servants. The block is set in pleasant surroundings, in a quiet environment with a splendid sea view. A plaque nearby recalls the old hospital which used to be on the site behind Victoria Flats, which is now occupied by the Chief Secretary’s Residence.
Group Value
The Peak is mainly made up of high grade residence. The Old Victoria Hospital is surrounded by trees and enjoying a nice sea view.
Adaptive Re-use
Once a maternity block and then government quarters, the building has shown that it is adaptable, however at some cost to its original appearance. No doubt other suitable uses could be found for the building if need be.
Separate from the hospital
The China Mail, 1921-11-01 has an article on page 8, "Victoria Hospital. New Maternity Wing. Important work commenced":
[...]
It has been decided not to add the wing to the present hospital building, but to erect a separate block on a site further west. To make this possible it is necessary to cut away part of the hill [and] dump the earth on the other side of Barker Road and build a retaining wall against it. On the new site so created a tennis court will be laid out, [...]
(There is still a tennis court there today.)
[...]
The new block will have three storeys. The top two floors will contain carefully planned first, second, and third class lying in wards, also a spacious labour ward and fully equipped operating theatre. [...]
The lower store [sic.] of the building, a sort of basement formed by the retaining walls, will be high, airy, and well lighted. It will be open the whole extent of the area, forming a roomy yet sheltered esplanade with an excellent view of the harbour.
[...]
The building is under contract for completion in eighteen months. As soon as it is ready for use, it is proposed to transfer the whole hospital to the new block and remodel the present building. if the old building cannot be brought completely up-to-date it can at least be greatly improved by removing some of the many corridoors on the upper floors and extending the existing operating tehatre and wards, which are at present found inadequate.