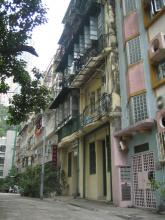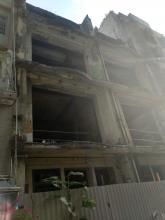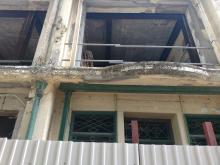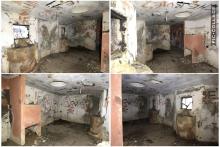Nos. 8-9 Tai Pak Terrace [c.1920- ]
Primary tabs
The Land developer was Mr. Li Po-lung (李寶龍), the elder brother of Mr. Li Po-chun (李寶椿) and the son of Mr. Li Sing (李陞) who was widely recognised as the most influential Chinese land developer in 19th-century Hong Kong.
It has been owned by the Hong Kong Society for the Promotion of Virtue, otherwise known as Hong Kong To Tak Wui (香港道德會, “the Society”) since 1927. and had been used as their HQ since.
The buildings are typical Chinese tenement houses of four storeys with a rooftop extension. They appear to retain much of the traditional style building designs and materials on the ground floor entrance, the curved narrow balconies with intricate iron railings in geometric Art Deco patterns and timber joist floors on the upper floors, and a common wooden staircase serving both tenements. Internally, there is little of architectural interest, but original floor tiles, wooden partitioning and some wooden paneled doors still survive.
Source: http://www.aab.gov.hk/historicbuilding/en/314_Appraisal_En.pdf
I've also realized the english version of historical appraisal seems to be much more detail than the chinese one, fyi





Comments
Re: Google Street View Circa 2016
Hi There,
Google Street View captured the last remaining block of it back in 2016. Don't know if it is still there now but I may make a detour and take a look next time I am in the area.
T
Current condition
Hi Vvnnnx, the building was still standing in March, though it was just an empty shell. Has it been demolished since then?
Here's a photo I took in 2006, when the building was still in use:
Current Condition
Thanks for the photo. I am uncertain, let me edit the status and go check out sometime.
I've also edit the description based upon its historical appraisal
Information from HK Geoinfo Map
Hi There,
According to Geoinfo Map, the lot is still registered to Hong Kong Society for the Promotion of Virtue Fuk Hing Tong.
https://www.map.gov.hk/gm/s/B/1103124634
T
Re: Tai Pak Terrace
Hi There,
The old building shown in David's 2006 photo are #9 & #10. #8 had been demolished quite some time ago to make way of newer building on the easterly side.
#9 & #10 are still standing but had been boarded up. The windows are all gone. No idea of the roof as it was very difficult to see from ground level. There are reinforced steel bars on the second floor and it seemed they may have re-do the ceiling\floor. I forgot to go to the back alley to take a look at its back side.
There is still a mailbox stating #9 & #10 nailed onto the board, full of junk.
T
Street numbers
Hi Thomas,
Zooming in to the streetview of the newer building you linked to, it shows "6-7" as the building number, so the old buildings should be numbers 8 & 9 as given in the AAB document.
Thanks for the current photos. I wonder how much longer the building will survive as it is all open to the rain.
Regards, David
Re: Tai Pak Terrace,
Hi David,
When I was there last time I did not count the numbers. Nor did I do it earlier today. Just sort of not in my mind to do it until I was quite a few blocks away. Sort if absent minded..... Anyway, I took a few photos at the back earlier.
All the walls had been knocked down but there are traces of bricks being laid. I suspect there had been some rebuilding\remodelling going on for some time, but it was paused with reasons unknown to the public.
T
IMG_20190126_171630405.jpg, by tngan
Re: Tai Pak Terrace
Hi David,
I will bring my Super Zoom camera next to take some close up of the facade that is still visible, as well as the braces on the columns. From what I observer the rebuild appeared to have been halted in a sudden. There is no concerte mixer around. Cannot see any bags of concrete outside. I guess I could hoist the camera above the wall at the back to have a look. But for the upper floors, we would need someone with a drone. But operating a drone so close to other residents may have a big problem despite we are not taking a peep at them.
T
Re: #8-9 Tai Pak Terrace
Hi There,
Went there again over the weekend and took some photos. Will post it ASAP.
Some closer observations;
1. Counted the numbers this time and the old house is really #8-9;
2. At the back side the building really looked like a rebuilt, just like the Shanghai Street and Mallory Street ones, just facade was kept;
3. I think for this one they have kept the stair well between ground floor and the first, but the steps were replaced with steel ones;
4. From the front, at least one of the original columns of the facade appeared to be made of bricks while the rebuilt at the back appeared to be of concrete and steel structure with brick walls (unfinished);
5. The rebuilt appeared to have been halted for quite a while;
6. The braces on top of the columns as seen in the back was made of wood, which was typical for local contractors as you do not have to use custome made steel moulds. Much cheaper too.
7. The front side had been boarded up and the boundary wall is quite tall, about just a bit short of 2 Metres. Will need a tall stool or a four step leddar or a long camera pole to look inside.
T
Hi There,
Hi There,
Walked by last Saturday and found scaffoldings are up with nets all around. Could not see through. Likely the refurbishment got started again. Last time saw the main stairs had been replaced already. It seems they are keeping the facade while rebuilding the rest, just like those restoration works done in Shanghai Street and the green block in Malllory\Burrows Streets. May have to wait for quite a while before the new looks appears.
In Wanchai they have at least kept some brick works and a very steep wooden stairs, in used by the Queen's Cafe.
T