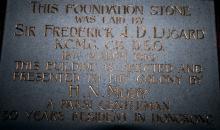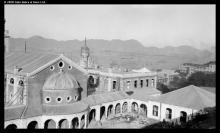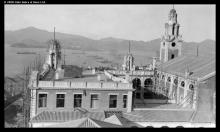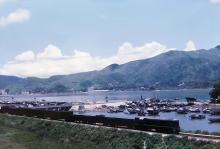Main Building, University of Hong Kong [1912- ]
Primary tabs
These were the original buildings of the University of Hong Kong, designed to handle up to 500 under-graduates.
They were laid out in an E-shape. In the middle was the great hall, then the front and sides contained classrooms, workshops, libraries, a common room, offices, etc.
The newspaper report of the time seemed to have a strange opinion of what made for a good site:
"It is built on perhaps the finest site available for the purpose in the Island in the neighbourhood of the Hospitals and Mortuary."
However it goes on to explain that their "proximity is a necessity for instructional purposes for medical students."
At the time it was built, the building was a landmark clearly visible from the harbour. Today it is hidden behind the tower blocks on the hillside below.
The buildings were opened by Governor Lugard on 11th March 1912. Teaching began in October that year.
The architect was Leigh & Orange.
Source: Hong Kong Daily Press, 1912-03-12, pages 3 & 5.





Comments
Main building extension
Does anyone know when the main building was extended at the back. It looks like sometime post-war the size of the main building doubled in size due to the rear extension.
1950s
The HKU website says: "In the 1950s the Main Building was extended with the addition of two new courtyards and a further floor at the rear."
Here's a comparison of the building before and after the extension:
HKU Engineering
This article that I wrote earlier shows "what & where" in the first floor of the Main Building in its earliest days for the Engineering Faculty, from various sources archived by the first Engineering Dean Prof. C.A.M. Smith: http://www.hkengineer.org.hk/issue/vol46-feb2018/feature_story/?id=12676