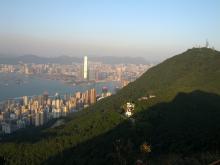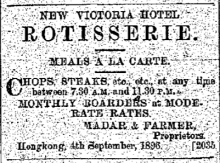Westcrag [1934- ]
Primary tabs
Submitted by 80sKid on Thu, 2010-12-23 20:31
Date Place completed:
1934-01-01
No. 34 Lugard Road, which is shown as “Westcrag” on maps, is believed to
have been built by its first owner, Fredrick Percy Franklin, between 1933 and
1935. During the Japanese Occupation, the mansion was severely damaged. It
was rehabilitated into two self-contained flats in 1947 and was further converted into three self-continued flats in 1952. Since 1978, the mansion has been jointly owned by Kam Wah Investment Company Limited (錦華置業有限公司), Skyhorse Limited and Y.W. Fong Continuation Limited. The Managing Director of Kam Wah Investment Company Limited, Fong Yun-wah (方潤華), is a successful entrepreneur and the son of Fong Shu-chuen (方樹泉), also a prominent businessman and leader in the Hong Kong community.
The building is a typical example of the International Modern style. Except for one curved corner, the building is rectilinear with an L-shaped extension at the rear which is probably servants’ quarters. The walls are plain and unadorned, rendered and painted white. The front façade is symmetrical with a central flat-topped portico, and large rectangular windows protected from the weather by wide overhanging typhoon canopies. The roof is flat with railings around the parapet. Internally the rooms are plain and simple with plain painted walls, parquet wood block flooring and ornamental period style fireplaces. The house is set in a large private garden with trees, shrubs and lawns, and a heated swimming pool.
The house is a good representative example of 1930s International style
which is becoming rarer and rarer in Hong Kong due to redevelopment. It
therefore has built heritage value. It has undergone several renovations over the
years but its distinctive features which are hallmarks of the International style
are still retained.
The social value of the house to the community is not very great as it has only been used for private residential purposes. It is however representative of the upper class style of living on the Peak. Together with other historical buildings nearby, it has local interest as well as group value.
The building at No. 34 Lugard Road is located among many parks and mountains where many people go hiking, such as Victoria Peak (扯旗山) and Victoria Peak Garden (山頂公園) in the east, Pok Fu Lam Country Park (薄扶 林郊野公園) in the north and south, Lung Fu Shan (龍虎山) and Lung Fu Shan Country Park (龍虎山郊野公園) in the west and High West (西高山) in the south. Other historic buildings located nearby and graded by the Antiquities and Advisory Board include the Old Peak Café (舊山頂餐廳), Peak Police Station (山頂警署) and the Peak Depot (山頂倉庫).
First built as a single residence and then converted into self-contained flats
the house has effectively demonstrated its adaptability. As the floor plans are
not available it is difficult to suggest an adaptive re-use other than residential.
AAB
Given Grade 3 listing
Tags:



Comments
Westcrag, 34 Lugard Road
I was happy to find information about Westcrag in the Gwulo site (though I knew it as West Crag). I was born there and have happy memories of it, both before and after the Japanese occupation of Hong Kong during WW2. My father, Frederick Percy Franklin loved it, and wrote poems about it while incarcerated in Shamshuipo and Argyle St POW camps, later published in a book by my brother Douglas with the title "Hong Kong". Frederick Franklin lived there until his death in 1955.
Westcrag
Dear Joan,
Thanks for writing - if you can share any photos or memories of Hong Kong from that time, we'd love to see / read them.
Not sure if you've seen it or not, but I see we have a photo of your father taken in in 1941.
Regards, David
34 [Lugard Road] was (is)
34 [Lugard Road] was is Westcrag , 1st house along the rd., 34B was 34's veggie patch. 34 was built by Mr. Franklin and - from 1960 to 1995, the Liu family's home It was designed built by the same architect who built no. 32/Dragon Lodge for his own family then later rented out to tenants
(copied from http://gwulo.com/atom/14503#comment-26164)