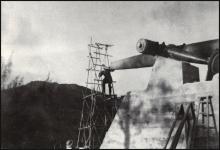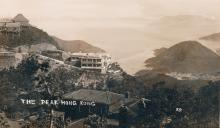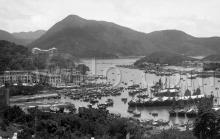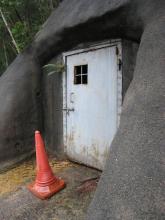Holy Spirit Seminary, Aberdeen [1931- ]
Primary tabs
You've probably seen this green-roofed building, up on the hill overlooking Aberdeen harbour. I had a vague feeling it was connected with the church, but didn't know any more.
The RAS ran a visit to the building today, so I went along to learn some more. We were given an introduction to it's history, and then a tour of the building.
it was built in 1931 and, apart from a couple of shrapnel scars in one of the walls, it managed to pass through the war almost unscathed. Surprisingly, it actually stayed open throughout the Japanese occupation, and even ordained priests during that time. Dr Dan Waters' notes about the building gave a couple of reasons: first the Italy - Japan 'Axis' relationship, and second that the Irish priests were from a neutral country.
If you zoom in on the satellite view above, you can see that the building is an L-shape, with an ashpalt car-park / soccer pitch in the centre. The long side of the building is the old part, that was finished in 1931. The short side is a new wing that was completed in 1967.
Here's the view from the car park, old section in front of us, new wing to the left:
The Father who showed us around knew a lot of the history behind the building. When it was built, it was one of 14 planned as regional seminaries across China. You can see the appearance is very Chinese in style - a deliberate choice. However in many places there was strong resistance to this, so although the plans called for a chinese appearance, the finished buildings often turned out more like traditional church buildings!
Also, the original plans showed a four-sided building with an open area in the centre. The building above was the rear edge of that rectangle. But of course around 1930, the global depression meant funds were very restricted, and there wasn't the money to build the other three sides.
Apparently, the seminary in Kaifeng on the mainland was built in a very similar style, and there all four sides of the square were completed. So, if you want to imagine how this building should have looked, pay a visit to its sister in Kaifeng!
The Holy Spirit Study Centre has more information about this building's history: A Brief History of the Regional Seminary for South China and Its Influence on the Catholic Church Today






Comments
Holy Spirit Seminary
I was fotunate to be able to visit the Holy Spirit Seminary yesterday through HKICON with a guided tour by SL Lam. To add to the the comments about the seminary above, the complex was designed by Benedictine architect Dom Adelbert Gresnigt (architect of the Catholic University of Peking) and built in 1931 by the former South China Regional Seminary to spread Christianity to the public and furnish professional training for Chinese clergies. The complex was transferred to the Hong Kong (Catholic) Diocese in 1964 and in 1970 became c the Holy Spirit Seminary College of Theology and Philosphy and now functions as an academic centre comprising three entities: the Theology Division, the Philosphy Division, and the Higher Institute of Religious Sciences. There was an addition of a chapel in 1956 (by an architect from P & T) designed in a similar style, fetures traditional Chinese architectural elements such as green glazed tile roofs, red columns, grey brick walls and complex ornamental patterns, but also quite modern features such as whole walls of green and white glass with modern metal work. An additional five-story building was constructed (in a similar style) in the 1960s-1970s to house classrooms for the theology students. The building complex is an outstanding example of Chinese Renaissance architecture, a sophisticated blend of both Chinese and Western influences. Chinese Renaissance architecture was part of an early 20th century movement, a common ideology, to modernize Chinese architecture in terms of building materials, construction techniques and a clearly idendifiable Chinese aesthetic appearance. It represents the vision of China's first generation Western-trained architects to create an architectural identity for the New China and develop an architectural language that combined the desire for Chinese aestheric tradition and Western construction technology in architecture. The Holy Spirit Seminary represents the paradign shift in Catholic architecture in China and Hong Kong in the early 20th century, a type of Sino-Christian style that expressed Catholic Chineseness and modernity bu was distinctive from the Protestants' siicised architecture. Holy Spirit Seminary is not normally open to the public, and the site is beautifully located on a hill that overlooks Ap Lei Chau and the harbor. The complex and surrounding landscape and gardens are in very good repair and is a stunning oasis of calm and tranquility!