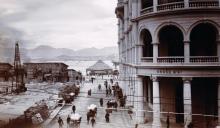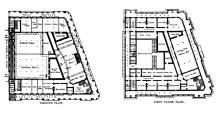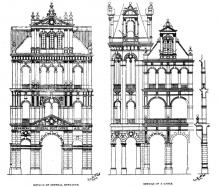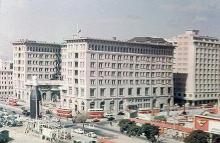General Post Office (Connaught Rd / Pedder St site) [1911-1977]
Primary tabs
Submitted by David on Tue, 2009-02-10 10:16
Current condition:
Demolished / No longer exists
Date Place completed:
1911-06-19
Date Place demolished:
1977-01-01
The second generation GPO (General Post Office) stood on the site of today's World Wide House.
According to the book 'Hong Kong Roads & Streets':
- 1911. GPO moved here from former Queen's Rd. C. & Pedder St. location.
- 1976. GPO moved to current location at 2 Connaught Place.





Comments
1910s Former GPO
1910s Former GPO
This is up there with the
This is up there with the Hong Kong Club (the real, old one) as one of my favourite buildings of old Hong Kong. Is there any info on why it was demolished or if anyone tried to save it?
Re: GPO?
Hi there,
In this respect you would have to blame the Mass Transit Railway and the Government as the then Island Line terminus was built under it.
Best Regards,
T
My memories were that it was
My memories were that it was dark, dank and depressing inside. My mother liked it because they had a special "Ladies" window for ladies only.
Anyone else have personal memories of using the old GPO.
Hong Kong Club
I recall it was demolished because this enabled a huge sum of money gained from the site development to be distributed amongst the Club members! There was some media coverage of this aspect at the time.
GPO
Re: GPO
It is interesting to note that Sir Robert Jardine had originally purchased the site during the Praya Central reclamation. Government purchased the site from Jardines in 1902 for the building of the GPO. Work commenced in 1903.
I've set the completion date
I've set the completion date to 19th June, 1911, and the demolition date to 1977.
The Post Office's report for 1911 says:
10. The removal of the Post Office Department to the New Post Office Building took place on the 19th June.
And the demolition date comes from the photo of the building's demolition.
Regards, David
Worldwide Centre
Am I right to say that the old Post Office was demolished and the site was replaced by Worldwide Centre in late 70s?
re: Worldwide Centre
Hi Raymond,
Yes, that sounds right. (If you look up on the right side of the screen the "Later at this location" box gives information about the next building on this site.)
Regards, David
Worldwide Centre
Hi David,
thanks for pointing this out to me.
Ray
Film of the old GPO
Guy Shirra writes:
Postal staff recount GPO tales:
http://www.news.gov.hk/en/city_life/html/2014/06/20140605_165142.shtml
Post Office: A History.
The following is a brief history of the circumstances connected with the erection of this building.
It was realized in 1891 that the Colony had outgrown the accommodation afforded by the buildings occupied by the various Government Departments including that occupied by the Post Office and Treasury (erected in 1867) and, in September of the year first mentioned, a committee was appointed to consider the question of erecting new buildings for the Government Departments generally. The Committee reported in November 1896 recommending inter alia the erection on the site now occupied by the Courts of Justice of a building to contain the Post Office, Treasury and other Government Offices, the design to be put up to competition among Architects in Hong Kong, Shanghai and Singapore.
After prolonged correspondence and discussions, chiefly concerning the site upon which the building should be erected (ride Sessional Papers 2, 1898 and 16/1902 and Legislative Council Minutes 28/2/98), it was finally proposed in February 1902 to purchase, at an outlay of $508,280, that portion of the recently reclaimed area on the west side of Pedder Street, containing 25,414 square feet and belonging to Sir Robert Jardine.
This proposal was confirmed by resolution of the Legislative Council on the 10th April 1902 and the purchase was subsequently completed.
The sanction of the Secretary of State to invite competitive designs was obtained and the Conditions of Competition were published in December 1902, Shanghai and Singapore Architects being invited to compete. The building was specified to be three stories in height with a basement underneath for storage purposes, etc, and the limit of cost, exclusive of Architects’ fees, was stated as $500,000.
Only three designs were submitted, - two by Hongkong firms and the third by a Shanghai firm. Of the three, that prepared by Messrs. Denison, Ram & Gibbs was selected, official intimation of the fact being communicated to them on the 17th July 1903. The designs had been adjudicated upon by the Public Works Committee, who, in forwarding their report to Government, recommended that a fourth storey should be added to the building and this recommendation was approved.
Messrs. Denison, Ram & Gibbs, having expressed some doubt in the report accompanying their design as to the adequacy of the sum mentioned in the Conditions of Competition as the limit of cost of the building, namely, $500,000, to provide for granite dressings and the use of teakwood, &c, the matter was referred to Government and it was decided by the Governor, then Sir Henry Blake, that a very important public building such as this should be constructed of first class materials and of granite where the Architects considered it desirable to introduce it in the principal fronts.
To facilitate the erection of the building, it was arranged that a Contract for the foundations and basement only should be let in the first instance and tenders were invited accordingly.
Difficulty was experienced in obtaining reasonable tenders but ultimately a Contract for this portion of the work was let in November 1903. Delay was caused in the execution of the work by the loss of at vessel containing a cargo of piles and by unexpected difficulties which were encountered when the foundations were opened up, and the Contract was not completed until January 1906. Meanwhile a Contract for the superstructure had been entered into in July 1905 but the Contractors were not given possession of the site until the 23rd January 1906.
When the foundations were nearing completion, Sir Matthew Nathan, who had succeeded Sir Henry Blake as Governor, proposed that a Clock Tower should be added to the building. This proposal was adopted and the necessary alterations in the foundations were carried out, contributing towards the delay in their completion.
Besides giving rise to extra work in the foundations, the proposed addition of a Clock Tower necessitated the substitution of granite for brickwork in the construction of those walls upon which the tower would he carried, thus causing additional expense. Owing to the increased cost of the building resulting from the addition of a fourth storey, the alterations entailed by the proposal to construct a Clock Tower, the general and large advance in cost of work which occurred about the time the Contracts were let and other causes, it was ultimately decided, in January 1910, that the tower should not be proceeded with in the meanwhile and the structure has been terminated and covered over immediately above the ridge of the roof of the main building.
As already recorded, the building was occupied by the middle of 1911, though the installation of the heating apparatus and various minor alterations had to be carried out subsequently.
Source: PWD Report 1911 (No 78)
Post Office - Description of Building
The Building which contains basement, ground, 1st, 2nd and 3rd floors, is situated between Connaught and Des Voeux Roads at their intersection with Pedder Street. The basement and ground floor extend over practically the entire site, but, at the level of the first floor, a large, central courtyard, measuring about 60’ x 50’, is introduced, round the four sides of which the remainder of the building is disposed. The various offices are arranged on the three sides abutting on the above mentioned roads, whilst on the fourth, which abuts on a private lane, jointly owned by the Government and the P&O. S.N. Co., are arranged the lavatories and coolie quarters. The courtyard over the central portion of the ground floor, which consists of a concrete flat is utilized as an emigration yard, certain portions being provided with a glazed roof supported on brackets projecting from the walls to form a shelter.
The verandah pillars and arches on the ground floor are constructed entirely of granite, which is also extensively used in the pillars and arches of the remaining floors and in the main walls of the building on all three principal fronts. Otherwise the walls are of Canton red brick, faced externally with Amoy bricks. Many of the floors are constructed of cement concrete covered with tiles or granolithic, the others being of teak boarding on hardwood joists. All corridor walls are tiled to a height of 3’ 6”, all lavatory walls to a height of 5’ 0”: the walls of the Chinese Letter Department, which is situated in the basement, to a height of 4’ 0” and the remaining internal walls are plastered and distempered. The whole of the doors, windows and finishings are of teak, stained and dull polished.
For heating the Postal and Treasury Halls, a system of low-pressure hot water heating through radiators is provided. Arrangements are being made to extend this to some other portions of the building which are unprovided with open grates.
The roofs generally are covered with Canton tiles on hardwood rafters supported on iron purlins, but at the gables special tiles and rolls of cement concrete reinforced with small iron rods are used
The flat roofs to verandahs and over the central portion of the ground floor are formed with cement concrete, covered with “A Grade Pabco " and finished with grenolithic.
The building is lit with electric light and fitted with electric fans throughout and is also provided with two electric passenger lifts and one electric goods lift for conveying mails from the basement to the ground floor. Exhaust fans are placed in the Chinese Letter Department for the extraction of foul air.
The main staircase, which is situated at the south-east angle of the building, is of teak. Subsidiary staircases, constructed of granite, are provided in the north-west and south-west angles of the building. A staircase for office attendants is also provided from the first to the third floor. An iron fire escape connecting with all floors is fixed on the West Front adjoining the private lane previously mentioned.
The arrangement of the various Government Departments on the different floors is as follows:
Basement, occupied principally by the Postal Department, contains the Chinese Letter Department, a tiffin room and a number of store rooms, one of which is used by the Sanitary Department. The boiler for the heating apparatus is also located in the basement.
Ground Floor, entirely occupied by the Postal Department, contains the Postal Hall, 93’ x 45’, Sorting Hall, 93' x 65’, Registration Room, 57’ x 29’, Box-holders’ Room, Postmaster Generals and Assistant Postmaster General's Offices. As already mentioned, an electric lift for raising letters to the main sorting hall connects this floor with the basement.
First Floor, occupied by the Treasury and the Registrar General’s Departments, contains the Treasury Hall, 76’ x 36’, the Stamp Office, 43’ 6” >< 14’ 3”, Stamp Vault, 40' x 18’, 12 other offices, ranging from 34’ x 30’ to 13’ 6” x 10’, and 2 strong rooms. 3 small rooms on the Western side of the building, adjoining the private lane, are used in connection with the inspection of emigrants.
Second Floor, occupied by the Sanitary Department, the Local Audit Offices, Education Office, Southern District Office and a telephone exchange, contains in all 21 rooms used as Offices, ranging in size from 50’ x 21’ to 13’ 6” x 10’.
Third Floor, provided for the future expansion of the Departments housed in the building, contains 20 rooms ranging in size from 36’ x 30’ to 13’ 6" x 10’.
In addition to the above, there are 16 small rooms for office attendants on the Western side of the building, adjoining the private lane, a mezzanine floor being here interposed between the first and third floors of the main building.
Lavatories are provided on all floors except the basement.
The steel structural work throughout the building has been encased in fine cement concrete with a view to protecting it in case of an outbreak of fire.
Source: PWD Report 1911 (No 79)
In 1939 the Medical
In 1939 the Medical Department was on the third floor of 'The Post Office Building'.
General Post Office & Governments Buildings -Central
In July 1905 "The Far Eastern Review " carried an indepth article describing the new General Post Office (combined wth Government Offices) then under construction at the corner of Pedder Street and Des Vouex Road. The northern face fronted onto the seafront Praya opposite Blake Pier.
These artichtects drawings were also reproduced in the jourmal .
A long description was also provided which is retyped and included hereunder for anyone who has the patience to read it . It was interesting to note that there were seperate entrances for Europeans to the upper floors,. upon which various government offices were to be relocated to.following competion of the building.
The construction of the new Government Offices at Hongkong is now well under way, and from the illustrations which The Far Eastern Review is privileged to furnish of the buildings it can really be seen that this enterprising British Colony on the other side of the North China Sea will soon be able to boast of as fine official buildings as can be found anywhere in the Orient.
According to the South China Morning Post, for a long time past the Postal Department has been sadly hampered by the limited accommodations at the Queen's-Rd. and Pedder- St. premises, but now that the erection of a new Post Office and Government Offices is well under way the people of the colony must be content with present arrangements and look to the future.
The site adopted for the new offices is on the reclamation opposite Blake Pier and adjoining the offices of the South China Morning Post. The erection of these commodious offices will complete the reclamation in this part of the town, and a really fine series of buildings on the waterfront will be greatly enchanced (sic) when the Government Offices are finished. Prom the premises an excellent unrestricted view of Hongkong Harbor will be obtained, and the mails will be landed practically at the post office door.
The block of buildings will be styled ''Government Offices" The foundation and superstructure are rapidly assuming proportious (sic), and from now on the buildings will grow into handsome proportions. The premises will face Pedder-St. The entrance forms the central figure of this front and will give access to the general public to the post office hall, which will be 93 ft. long by 45 ft. wide, with separate counters for registered letters and parcels, money orders, letters, delivery, sale of stamps. and general inquiry. The Postmaster's offices immediately adjoin the public hall, the remainder of the ground floor being occupied with the various departments for handling letters and parcels for incoming and outgoing mails. The mail bags will be delivered and despatched by the private road at the back of the building where there will be no obstruction from passersby. Under the Southeast tower at the corner of Des Voeux-Rd .and Pedder-St. is placed the entrance with an elevator and staircase, for Europeans, for the offices upon the upper floors. The Treasury and the offices of the Registrar-General are located upon the first floor, a spacious emigration yard being provided on the flat roof over part of the post office sorting rooms.
The second floor is devoted to the Sanitary Department, but room is found also for the Inspector of Schools and the Government Auditor, as well as a residential suite of rooms for the chief clerk in the Post Office, who has to be always upon the premises.
The third floor will eventually be occupied by other Government departments, but the allotment of the rooms here has not been definitely decided upon as yet.
Messrs. Dennison, Ram & Gibbs, the architects, have designed the buildings in a free adaptation of the style of the English Renaissance. The general wall faces are to be executed in Amoy red bricks, and the mouldings, cornices, dressings, etc., in white granite. In a climate such as prevails in Hongkong the constantly recurring cost of painting and color-washing forms a very heavy item of expenditure, and the use of superior materials in preference to the soft bricks and plaster usually employed there seems certain to prove a stroke of economy in the long run, in addition to the advantages such superior materials possess from an architectural point of view.
The floors and woodwork of the general interior are designed to be executed in teak, and plaster and concrete is general throughout the work. A verandah over the public footways is provided in the three main streets against which the buildings abut.
The lighting will be by electricity throughout, and lavatory accommodations are provided for the European and native staffs upon each floor. Work on the foundation's contract for these buildings was begun at the end of 1903, and al the end of 1904 all the excavation had been done, and most of the 1722 necessary piles driven. Some delay was caused by a ship with a load of piles being wrecked.
Great difficulty was met with in this work owing to the· freedom with which the sea water found access through the loose rubble foundation to the Praya wall and culvert on the East side of the works. Difficulty was also experienced in getting the piles in the East trench down to a sufficient depth owing to the presence of loose rubble under the culvert. This necessitated some modification of the foundation plans, iron joists being introduced into the concrete base to tie the shorter piles in with those which were put down to the full length.
Old Hong Kong Post Office Building
@ "My memories were that it was dark, dank and depressing inside. My mother liked it because they had a special "Ladies" window for ladies only..Anyone else have personal memories of using the old GPO."
Yes, I remember it was dark and dank inside. I also remember that outside, on the steps along the Des Voeux Road side of the building, the walls were lined with street hawker stalls selling coloured postcards and unstamped (aerogram) air letters. These were decorated with seasonal greetings and also scenes of Hong Kong. I preferred buying these commercial ones rather than the official Hongkong Post pre-stamped air letters because the photographs and greetings messages meant there was less space for writing to my parents. After first arriving in Hong Kong in 1965, the initial enthusiasm of writing long letters home each weekend describing the "exotic" Far East soon paled. I found I had run out of things to tell my parents……….. or rather there were things I had encountered I’d rather not tell them about …… hmm!
Public Works Report for 1902
83. Site for New Post Office, Treasury, &c. - The area of the Reclamation pertaining to Marine Lots Nos. 99 and 100, bounded by Connaught Road, Pedder Street and Des Voeux Road on the North, East and South sides, respectively, was acquired by Government for the site of the New Post Oflice. It is also intended to provide accommodation on the site, by erecting a three-storied building, for the Treasury and other departments. Competitive designs for the building were called for from Architects in the Colony and in Shanghai and Singapore. The area of the site is 25,414 square feet; the amount paid for it being $508,280, or at the rate of $20 per square foot.
year of demolition
The HK government says the year of demolition is 1976. Their description:
General Post Office = 郵政總局
香港 : Information Services Department
Date Created/Published
1963-09-09
Notes
The old General Post Office was originally situated at the junction of Connaught Road Central and Pedder Street, the site of the present World Wide House. Built in the English Renaissance style, it was opened in 1911 and demolished in 1976 to make way for the construction of the Mass Transit Railway facilities.
https://mmis.hkpl.gov.hk/coverpage/-/coverpage/view?_coverpage_WAR_mmisp...
1963 photo of the site:
==============================================================================