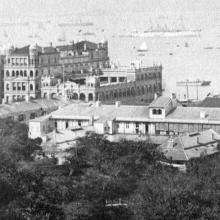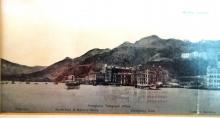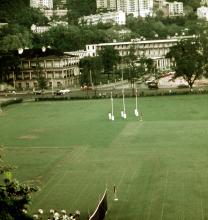Butterfield & Swire's Offices [1897-c.1960]
Primary tabs
Submitted by David on Fri, 2009-09-11 12:18
Current condition:
Demolished / No longer exists
Date Place completed:
1897-09-27
Date Place demolished:
c.1960-12-31 (Year, Month, Day are approximate)
The HK Weekly Press (29 Sep 1897, page 5) has the article 'Messrs. Butterfield and Swire's new premises', which begins:
The Taikoo Hong on Monday, 27th September, moved into its new offices at the corner of Murray and Connaught Roads with frontage on the New Praya. The building is a notable addition to the architectural features of Hongkong and being fire and typhoon proof represents a new departure.
Other points in the article:
- On the Praya side it consists (including the ground floor) of three storeys and on the Connaught Road side [A mistake, this should be Chater Road] of two storeys.
- Passing into the interior of the building, the ground floor has a large area devoted to godowns, the entrance and stairs and servants' quarters occupying the remainder. Further accommodation for the extensive staff is provided on a mezzanine floor, the height of the ground storey easily permitting of this arrangement, which has the advantage of excluding a large portion of the Chinese employees from the public and business part of the premises. The coolies and servants' latrine accommodation is also provided here on a new system for the first time introduced into the colony. The quarters for the compradore, coolies, kitchen, latrine, and servants are all paved with glazed brick and the walls covered with white glazed tile. The coolies' bunks are of galvanised iron, and all this apartment can be cleaned out with the hose. There is absolutely no place where filth can accumulate.
- The main offices are on the first floor, [...]
- All the floors, roof, ceilings, and stairs throughout the building are fire proof. The floors are constructed on iron joists with corrugated sheet iron arches in between, covered over with cement concrete.
- The top floor is practically a private house, and only occupies about half the area of the first floor, but the remaining space is available for extension when required, and meanwhile will make an excellent tennis court.
- The architect of the building is Mr W Danby, M.I.C.E.





Comments
I'll guess 1960 as demolition
I'll guess 1960 as demolition date. There's certainly no sign of the building in this photo taken in Jan 1961.
Corrections welcome.
butterfield & swire
good pic of the building taken by Swire here in 1911
http://hpc.vcea.net/Asset/Preview/dbImage_ID-19864_No-1.jpeg