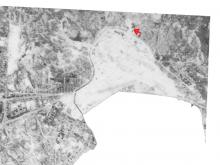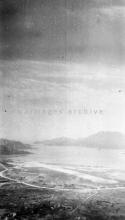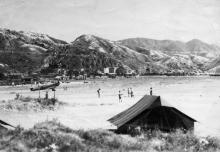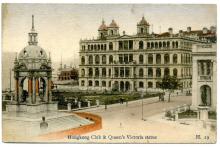Old RAF Hangar at Tai Hom / Diamond Hill [????- ]
Primary tabs
This hangar was mentioned in the 'Japanese pillbox at Diamond Hill' place, but deserves its own entry. It is clear to see on the satellite photo above.
Here are the notes so far:
A recent copy of HK magazine had an article 'Tearing up the town' about historical areas that may be redeveloped and disappear. Their description of Tai Hom Village, Diamond Hill says:
Also in the area is the former RAF Hangar (Grade-III), which was used by the Japanese to store jets [I think they mean 'store aeroplanes'] and other machinery following their occupation of the territory.
A reader sent in a link to a photo of the area before the village was cleared. The rusty construction in the centre-left of the photo is the hangar: http://www1.uwants.com/viewthread.php?tid=5835800&extra=&highlight=%A4j%EA%A9%A7%F8&page=1
Rusty wrote:
[The pillbox was] for protecting the Japanese plane hangers, which is located just nearby in the same area.(the British hangers were located rather seaside, at the south-west corner of then Airport) (Kai Tak airport had gradually (moved) to the south in history, in the Second World War, this place is a northern boarder of the Kai Tak Airport)
Moddsey wrote:
It is not clear when the hangar at Tai Hom was erected and by whom (Japanese or British). However, through aerial reconnaisance photos prior to the end of WWII it is now known that the hangar was already erected in situ and would have definitely been used by the Japanese. After the war, the RAF used the hangar for their Spitfires. As the hangar was situated outside the confines of RAF Kai Tak, access to it was via a narrow road that crossed the Kai Tak Airport perimeter road (Choi Hung Road).
The Mapping of Hong Kong book on aerial reconnaisance circa 1944 [has an aerial photo which] shows the hangar and the access road traversing the ring road i.e Clearwater Bay Road, subsequently renamed Choi Hung Road.The 1945-1958 Kai Tak Airport comprised two paved crossing runways that were built by the Japanese with British POW labour. The main runway in similar direction to the reclaimed runway at Kai Tak was located in the area that we know today as San Po Kong.





Comments
Old hangar at Tai Hom / Diamond Hill
More from Moddsey on the history behind this hangar:
Old hangar at Tai Hom / Diamond Hill
More photos and notes from Moddsey:
Thanks to Moddsey for adding so much detail.
If you were stationed at RAF Kai Tak and remember this hangar, please could you share any memories about what the hangar was used for, and when and why it closed?
MrB
Photo of the old hangar
I couldn't work out why I couldn't see the hangar in Hedda Morrison's photo 'Kai Tak airfield, looking across eastern Kowloon to Lion Rock.' It was Moddsey's comment above that made it clear:
A bund is an embankment, so the hangar was hidden behind an earth embankment. If you zoom in to the photo, you can see the hangar after all. Here it is, with the outline of the roof appearing in the centre of the view, just peeping over the top of the embankment.
MrB
Recent photos of the RAF Hangar
We've received a set of photos of the hangar taken in 2006. The first photo is here, then click the 'previous image' links to see them all.
The sender hopes the recent interest in the hangar can be the start of broader public support to "preserve the hangar at Kai Tak, with the goal of making it part of a larger aviation museum."
As we've seen above its history includes being part of the original pre-war airfield, its relocation and use by the Japanese during their occupation of Hong Kong, and its use by the RAF in years after the war. That's quite a story, which I'd say makes it worth preserving. What do you think?
MrB
Recent photos of the RAF Hangar
RAF Hangar
Spitfires at RAF Kai Tak
One of the photos above shows a spitfire outside the hangar. Here's an interesting description of one of the roles of spitfires in Hong Kong - photo reconnaisance over China.
MrB
RAF Hangar, 1938 - 2008
The Hong Kong Historical Aircraft Association (HKHAA) have kindly sent in some more information.
First is a map from 1938, showing the location of the original hangar (bottom-left corner) before it was dismantled. Looking at that it seems the hangar's original location also appears on the 1930 map we have on the Kai Tak History page.
On the 1938 map you can also see the building labelled '1' in the top-right corner. The HKHAA say that was the RAF Officer's mess. If you look on Google's satellite image of the area, that building is still standing today, though with a couple of changes from its 1938 original layout.
Next was this photo of the hangar taken in 1938.
Finally there's this map of the area today, confirming the location of the hangar and the Japanese pillbox.
MrB
The Conservancy Association website also has some detail...
about Tai Hom Village, including photos of the hangar and pillbox:
http://www.conservancy.org.hk/heritage/TaiHom/index_E.htm
Kai Tek airfield ( Diamond Hill)
I am suprised that no one has mentioned that the the orginal Watch Office ( Control Tower ) is still there and completley intact ( It has some corrigated additions on it from when the site was a shanty town but underneath it all you can see it is an RAF airfield control tower).
Re: Kai Tak Airfield (Control Tower)
As I understand, Tai Hom Village in Diamond Hill has been pretty much cleared away leaving only the former RAF hangar, pillbox and Stone House.
Are you referring to the top structure of the Stone House as the Control Tower or to another structure on site?
See :http://www.cahk.org.hk/show_works.php?type=sid&u=45&lang=en
Source of the steel
I received an email asking for some background to Moddsey's comment:
However, the steel supports of the hangar do indicate that they are of British origin!
The evidence is on the beams themselves. If you zoom in, you can still see the manufacturer's name, and 'England', eg:
Regards, David
Anyone knows why type this hangar is?
Most of the information refers this hangar as a Bellman hangar, which was designed in 1936. However this hangar was built in 1931 !
Kai Tak's first steel hanger
From the files of the Hong Kong Historical Aircraft Association:
KAI TAK’s First Hanger
From ‘THE BUILDER’ Journal
As reported in the SCMP dated 5 April 1932
AGE OF AVIATION IN HONG KONG
DESCRIPTION OF NEW CIVIL HANGAR BUILT
AT KAI TAK AERODROME
STIMULUS FOR LOCAL SERVICES
Below is given a description of the new civil hangar, at Kai Tak aerodrome, the building of which has recently been completed, and which is now being used, together with an indication of what the provision of the hangar and first-class alighting areas on land and sea will mean in the establishment of air services and the encouragement of private flying locally. As far as landplane flying is concerned all that remains to be done is to finish off the ground work by provision of landing fees, guiding lights for night flying and such-like equipment, and a certain amount of work has yet to be done to provide every convenience for seaplanes and lying boats, although such aircraft can now be dealt with under temporary arrangements. It will be but a short time now before Hong Kong will be able to boast of having one of the biggest and most up-to-date civil airports for both landplanes and flying boats in the world, but as it has been stated before in these columns, one of the prime necessities to ensure the success of the air port is the provision of facilities for housing machines and providing means of ground maintenance. That the local authorities have appreciated the necessity for this is evidenced in the building of the magnificent new hanger which has recently been completed and which is illustrated in a picture appearing on this page.
FIRST LOCAL HANGAR
The building is of particular interest to Hong Kong because it is the first of its kind that has ever been built here and is one of the largest and most modern in the world. Embodying all that the latest scientific and building research can give, and being built entirely of British material throughout, this hangar, which took something like twelve months to build and will house 40 machines, is a structure of which the Colony can be proud, and which will prove a great advantage to future commercial aviation companies who have a businesslike eye on picking their ports of call where they can be sure of obtaining the workshop facilities necessary for the maintenance of commercial aircraft to the standard required by the extremely strict Air Ministry regulations.
PRIVATE FLYING SITUATION
Not only from the commercial point of view will the hangar and huge area of land and water attract, but should also stimulate private flying. Learning private-owners on either land or sea-planes, will be able to do their early solo flights with the happy knowledge that there is practically an unlimited area on which to land—a most important safety factor with beginners. In addition, for a monthly sum, private machine can be serviced and kept 100% efficient without the owner ever touching a spanner, by the Far East Aviation Company Ltd who has already established ground service. Both commercial and private pilots will be able to avail themselves of complete and efficient ground organisation which means far more from the aviation viewpoint than the average man in the street realises.
SEAPLANE ANCHORAGE
The new hangar is situated at the eastern end of the aerodrome, close to the seaplane slipway which was constructed before the hangar was commenced, thus keeping the centre of activities close to seaplane and flying boat anchorages. The area of the whole aerodrome approximates 160 acres of ground, the largest portion of which has been reclaimed and which has now been planted with grass sods, so that at some future date the whole area should be grassed over. Measuring 135 feet by 250 feet, the hanger itself is divided into two sections by a dividing partition, each section measuring 125 feet by 125 feet. The steelwork was provided by Dorman Long (who were also contractors for the SydneyBridge) and weights 450 tons.
40,000 RIVETS
Something of the structure of the place can, perhaps be appreciated when it is explained that no less than 40,000 rivets and 27,000 bolts were used. The foundations are carried on 172 piles of lengths varying from nine feet to sixty-four feet, these being driven by Messrs Vibro Piling Company.
As regards the roof, it is carried by sixteen trusses and of each which weigh more than nine tons and having a clear span of the full width of the building--135 feet. One of the features of the hangar is the ease in which the huge sliding doors at both ends can be opened and closed by one man—one might almost say--by even a child. There are four sliding doors at each end of the hangar, each being 30 feet by 30 feet and each weighing no less than six and a half tons. With these doors fully rolled back, the whole width of the hangar is available for machines to enter and leave.
EASY DOOR OPENING
On the bottoms of the doors are fitted wheels which run on rails, and by a very accurate balance obtained by the construction of the doors, together with carefully laid rails, a person has only to wind a geared crank handle—a job that can be done comfortably with one hand—to make the doors slide smoothly and effortlessly open.
ROBERTSON SHEETING
Robertson Protected Metal Gauge 22# (black finish to weather and aluminium inside) covers all the steelwork. There are many types of Flashings also of this material—Gable and Eaves trim, Corrugation Closers, Corner, Door Hood, and Sill Flashings in a variety of shapes and girths. The total weight of the Robertson products is 106 tons and the material if laid end to end would stretch ten miles; 85,000 bolts are used in fixing. Nearly two acres of Robertson sheeting were used. The feature of its roofing is its rigidity as shown by its capability of carrying the 6 inch rain water pipes from the main roof across the Annexe roofs. Messrs Davie Boag & Co Ltd, are agents for the Far East. Black is the colour in which the exterior of the hangar has been finished, but, inside aluminium colour has been employed, this being with the object of improving interior lighting and getting the maximum illumination possible.
OFFICES AND WORKSHOPS
Along each side of the hangar, and being part and parcel of the main building, can be found private accommodation for offices, workshops etc, thus enabling those connected with commercial aviation to be on the spot. The offices vary in size from 16 feet square to 16 feet by 21 feet, and they are already equipped with electric light and a ceiling fan. A telephone system is shortly to be installed which will enable all offices, workshops and sections to have a telephone number. In these offices and workshops a protective ceiling of Celotex sheeting has been used, the local agents for Celotex being Messrs Shewan Tomes and Company.
TWO “RAMPS”
The great care necessary for laying a floor in a hangar has been duly observed at Kai Tak, the floor of the hangar being built up with concrete, laid in blocks five feet square, the floor has been continued out of the hangar at each end, forming two “ramps” each 50 feet wide. These are for the purpose of enabling machines to be wheeled out of the hangar and onto the “ramp”, so that engines can be warmed up in the open and open-air work done on the machine if desired.
TARMAC ROAD
Beyond the “ramps” has been laid a tarmac road, 100 feet wide, which extends around three sides of the hangar, thus enabling machines, no matter how heavy they may be wheeled onto hard surfaces either on the aerodrome in the case of land machines or to the slipway in the case of flying boats and seaplanes.
___________________________________________________________________________
Compiler’s note.
This hangar was first mentioned in the SCMP in 1930/311 as being under construction. The design is probably that of a standard UK Air Ministry hangar as used by the Royal Air Force on its bases. A term sometimes used refers to it as being a “Bellman Hangar” which is incorrect. The Bellman Hangar was designed much later in 1936 by the UK government’s Directorate of Works structural engineer, N. S. Bellman, as a temporary hangar capable of being erected or dismantled by unskilled labour with simple equipment and to be easily transportable. The commercial manufacturing rights were acquired by Head Wrightson & Co of Teesdale Iron Works, Thornaby-on-Tees, UK, a local rival to Dorman Long Ltd.
Initially Kai Tak’s first steel hangar was shared with civilian aircraft and operators until another similar hangar with a control tower was built at the west end of the airport, when it then became known as the RAF hangar.
This hangar was dismantled in June 1941 as it was in the way of a projected hard surface runway. An official 1941 map showing the proposed new runway layout for the airport exists, (in the UK National Archives).
The dismantled hangar’s materials were lying on the Kai Tak site when the Japanese attacked Hong Kong. The local Chinese contractor Fook Lee & Company Ltd who conducted the dismantling work did not get paid until 1946, (claims payment notification document is in the UKNational Archives). When the Japanese cleared an area of KowloonCityto extend the airport in 1942 they also cleared the civil hanger from its site adjacent to the Kai Tak Bund housing which was also demolished. The Japanese, using POW labour then extended the airfield east and north and built two hard surface runways on basically the same alignments that the British had intended in their pre-war plans. The Japanese using materials available to them from the two hangars, erected a hangar surrounded on three sides by a protective earth bund in the north-east corner of the extended airport’s boundary. After the war the RAF used it until the airport boundaries changed yet again with the opening of the new runway extending out to sea in the 1958. Today it is known as the RAF hangar and can be seen in December 2011 partially hidden in the trees next to Diamond Hill MTR station beyond the left-hand side of the path leading from Exit ‘A’, but it cannot easily be visited. Those who have visited the hangar (see earlier posts and pictures) have captured images showing that the structural steel is British from the Dorman Long company as indicated in THE BUILDER journal report, and that the described door operating mechanisms are still in place, but now heavily rusted up. However, the hangar is not the depth of the originals, but only about a quarter or third of their original lengths.
The hangar is sitting on land reserved for the MTR’s Shatin to Central link so its future is in doubt.
Annotated map showing the
Annotated map showing the hangar was "Released to the P.W.D. on behalf colony government. 12/12/58. P.T.O.L No. L.Z. 2585 cancelled."